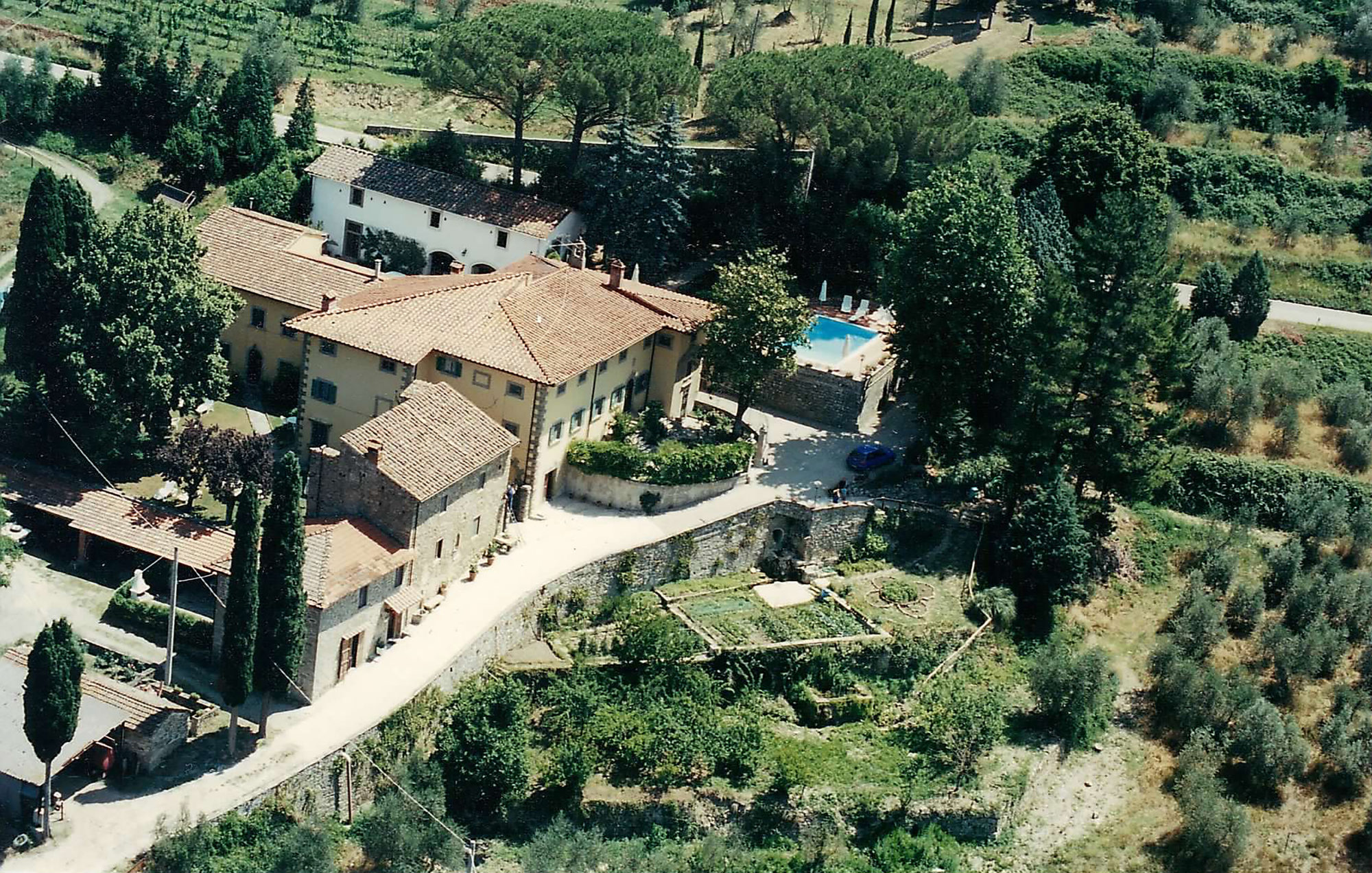Villa Zingale Details
10 bedrooms
6.5 bathrooms
Main Villa + 2 apartments
875 square meters (living spaces)
192 square meters (work spaces)
The historic main villa follows traditional colors of Tuscany: sienna colored stucco walls with terra cotta roof tiles. The sun streams through the windows all day, with views of the green valley below. Inside the villa are large wooden beams and terra cotta floors, creating an atmosphere that feels like stepping into history, as paintings of ancestors who lived there hundreds of years ago come into view. The villa has very livable spaces including 10 bedrooms, 6.5 bathrooms, a grand dining room, an inviting living room, a spacious kitchen, two individual apartments, and five fireplaces, including one in the kitchen. In addition, the two main levels feature a billiard room, a vin santeria, and a chapel consecrated in 1793 by Pope Pius VI.
Just up the stairs outside is the private pool and beautiful garden with incredible views overlooking the lush green valley. Along the courtyard is a wing that provides housing for vats and olive oil storage, across from another building that fits two cars, a workroom, and a large upper level with road access. Lower on the hillside are additional ground levels with space for the work of the estate.
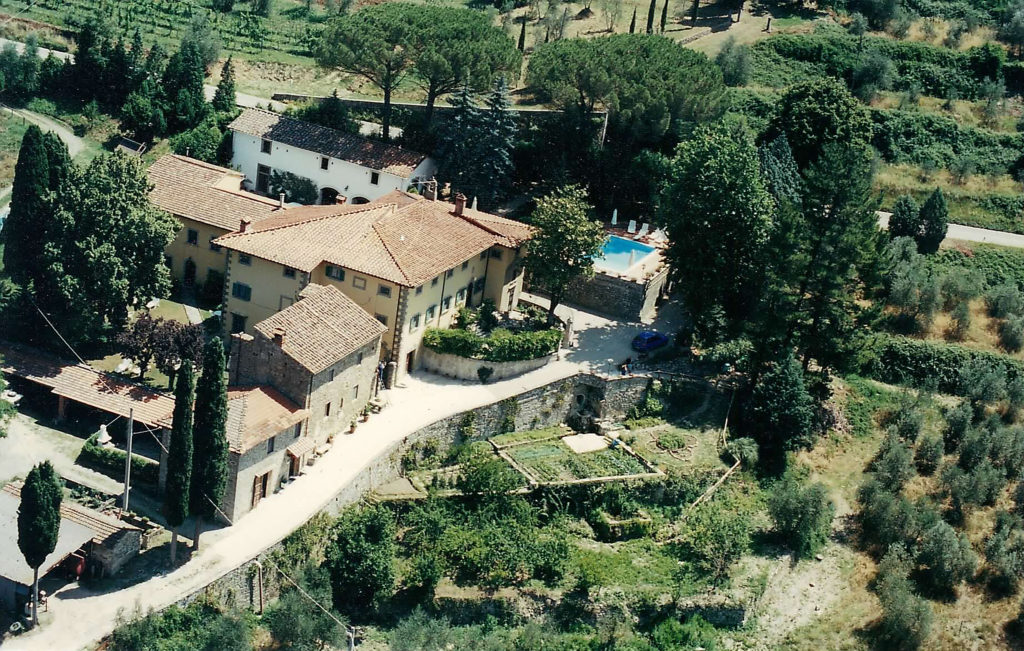
Villa Zingale from above 
Villa Zingale Front Door 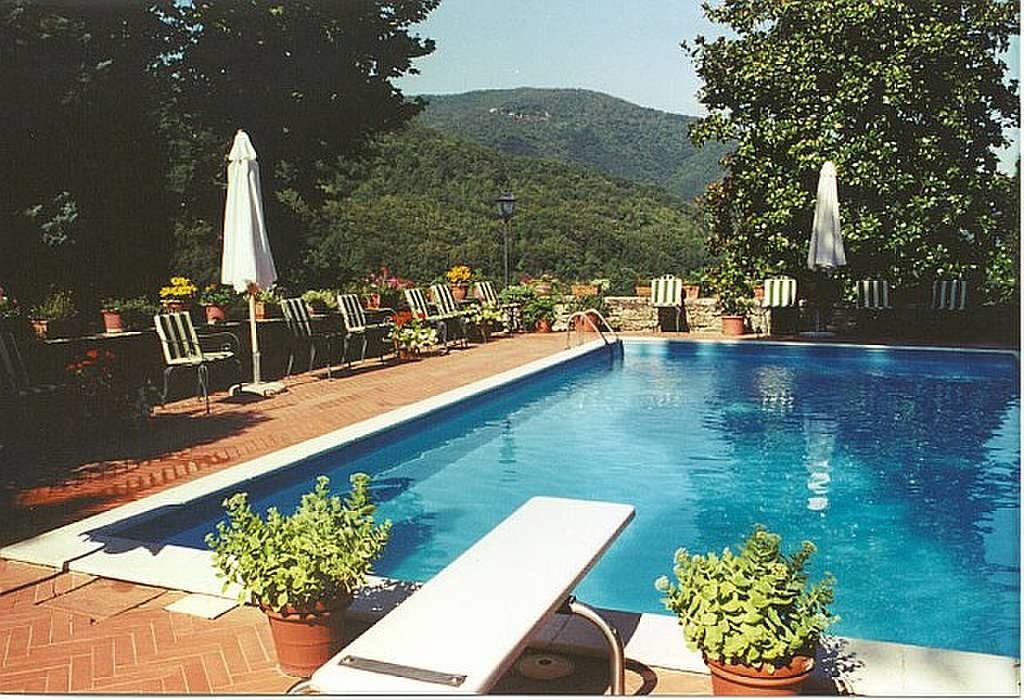
Pool and Garden at Villa Zingale 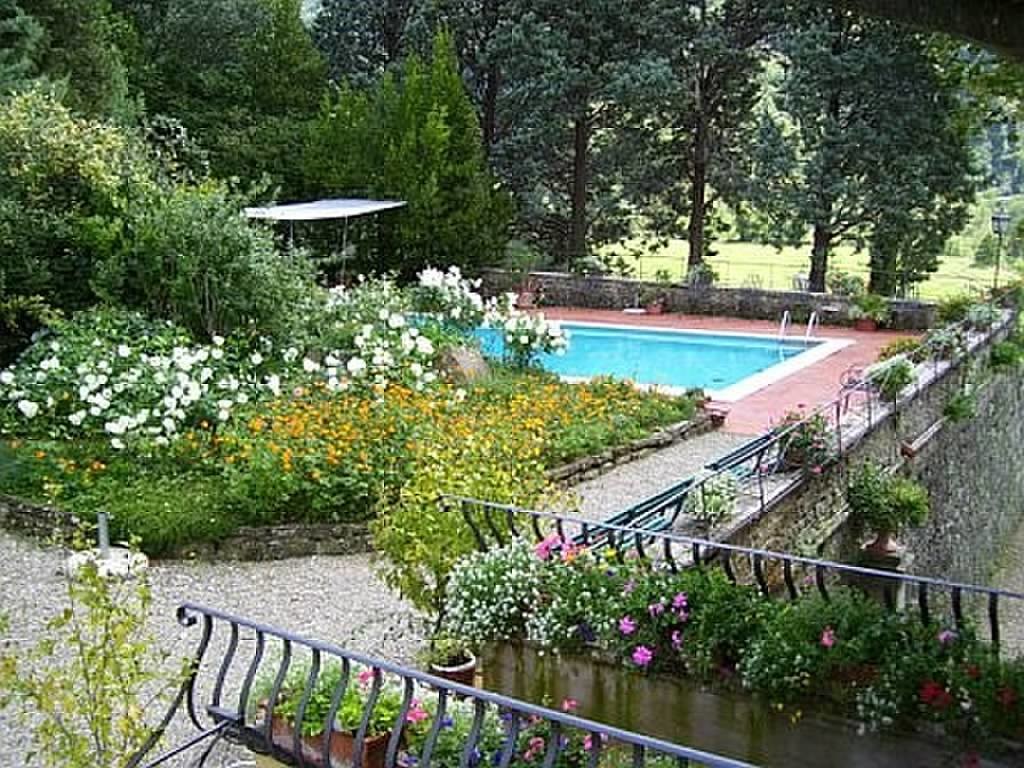
Garden and Pool at Villa Zingale 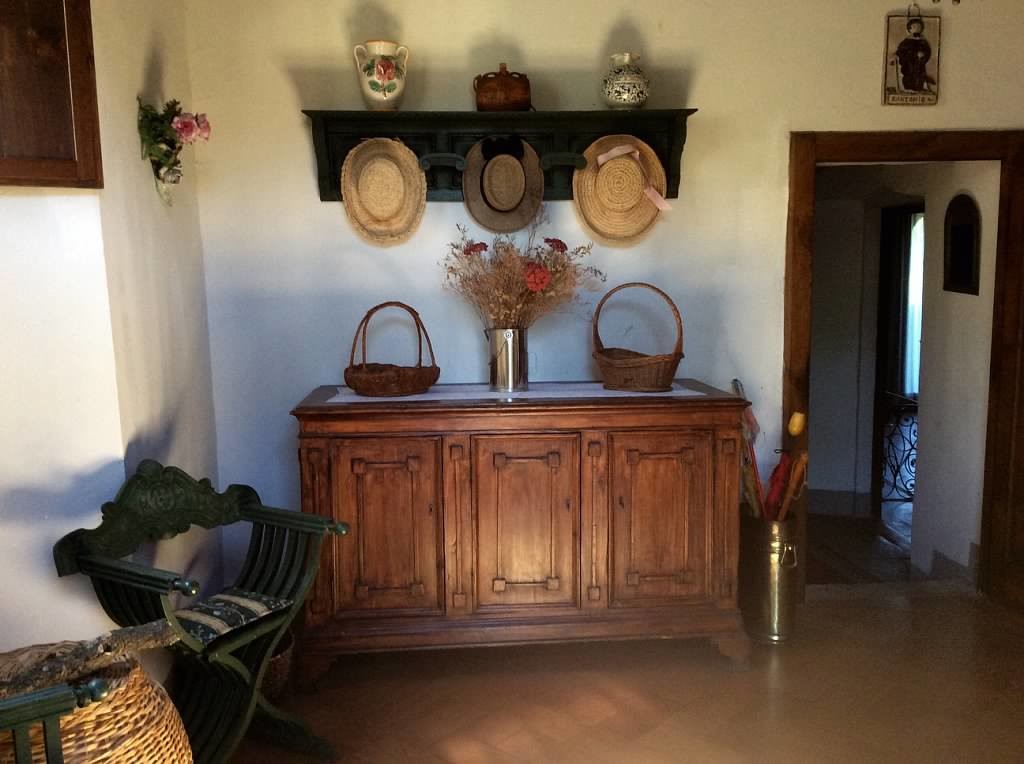
Villa Zingale Back Entryway 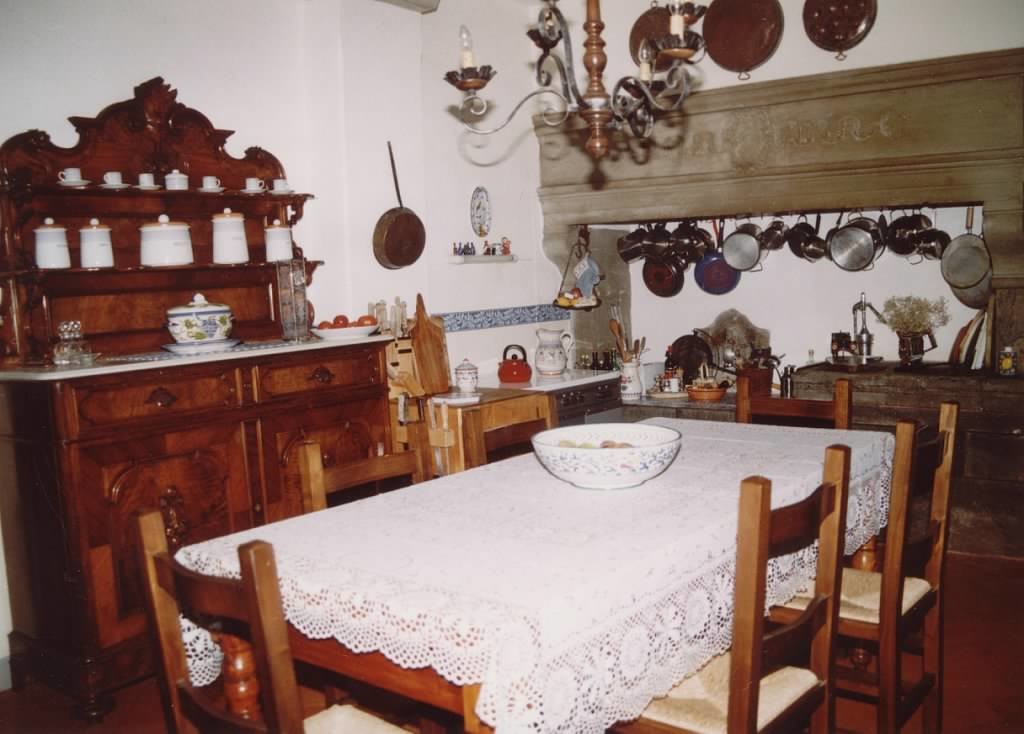
Villa Zingale Kitchen 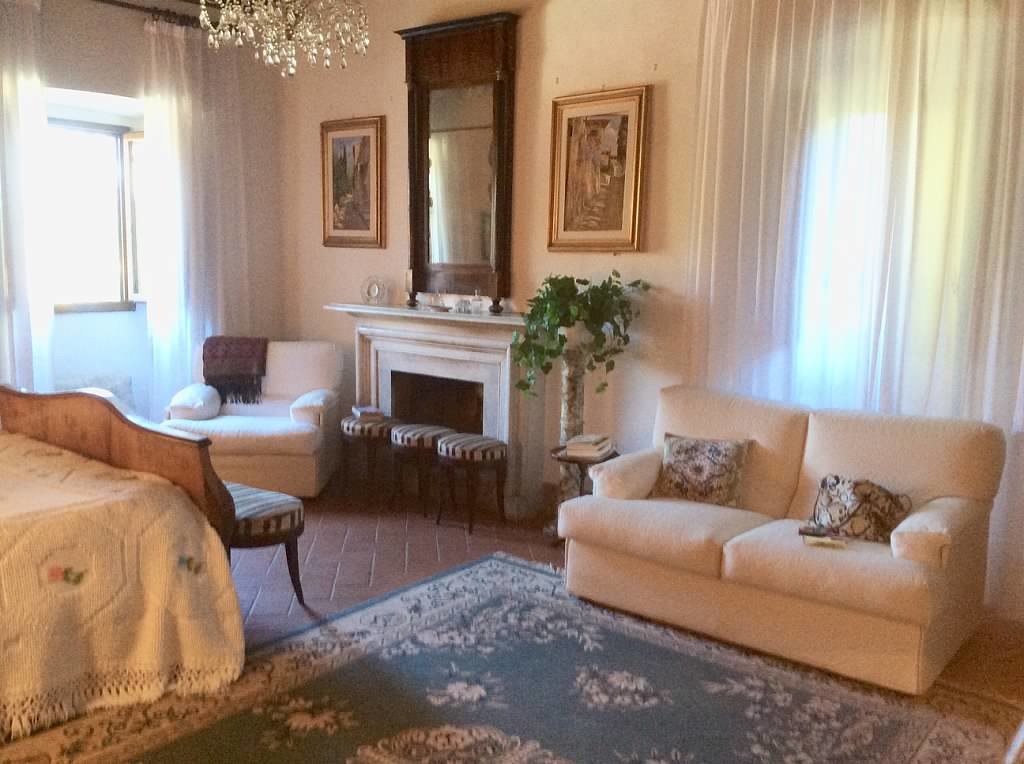
Villa Zingale Master Bedroom 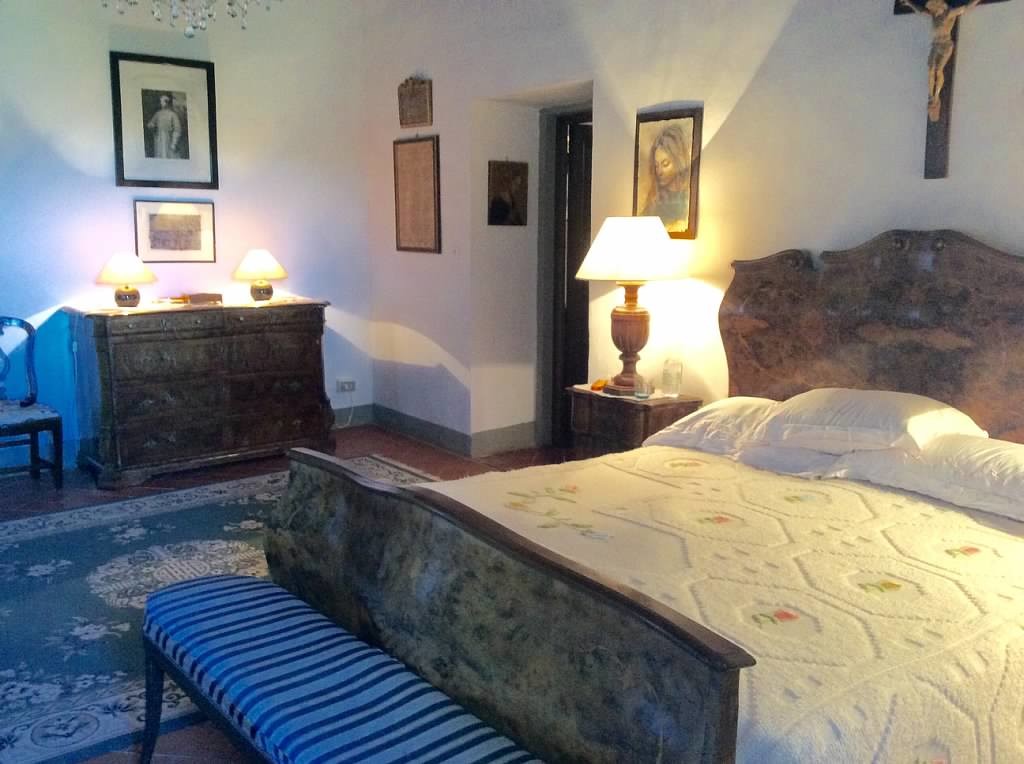
Vila Zingale Master Bedroom 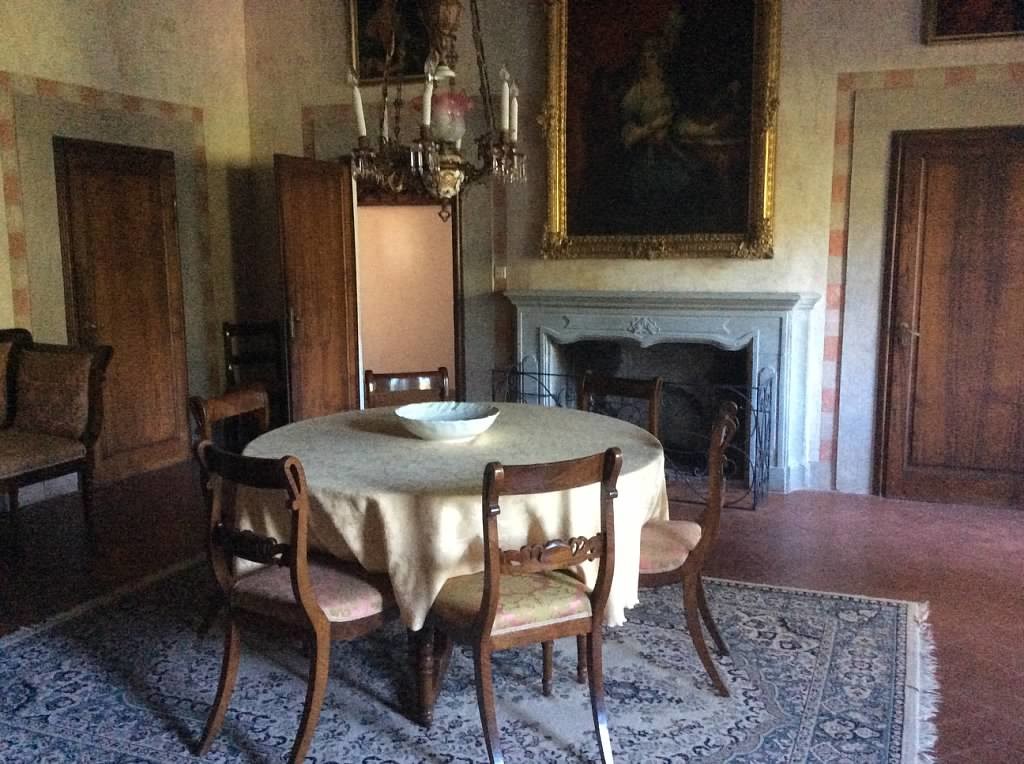
Villa Zingale Dining Room 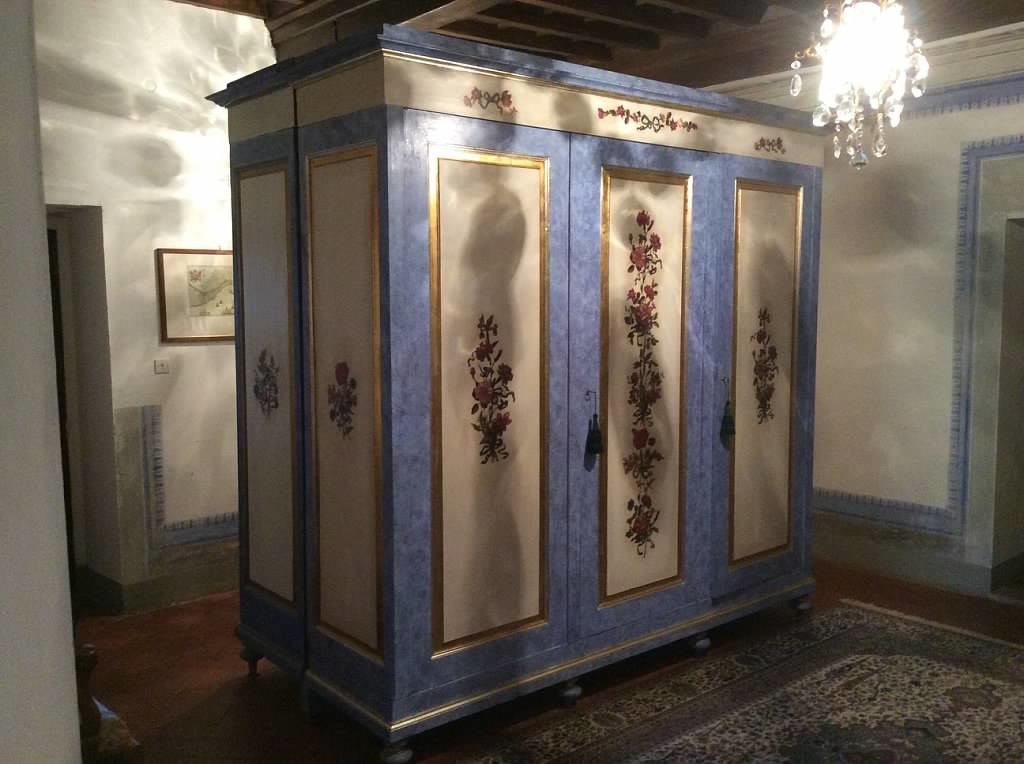
Villa Zingale Gallery 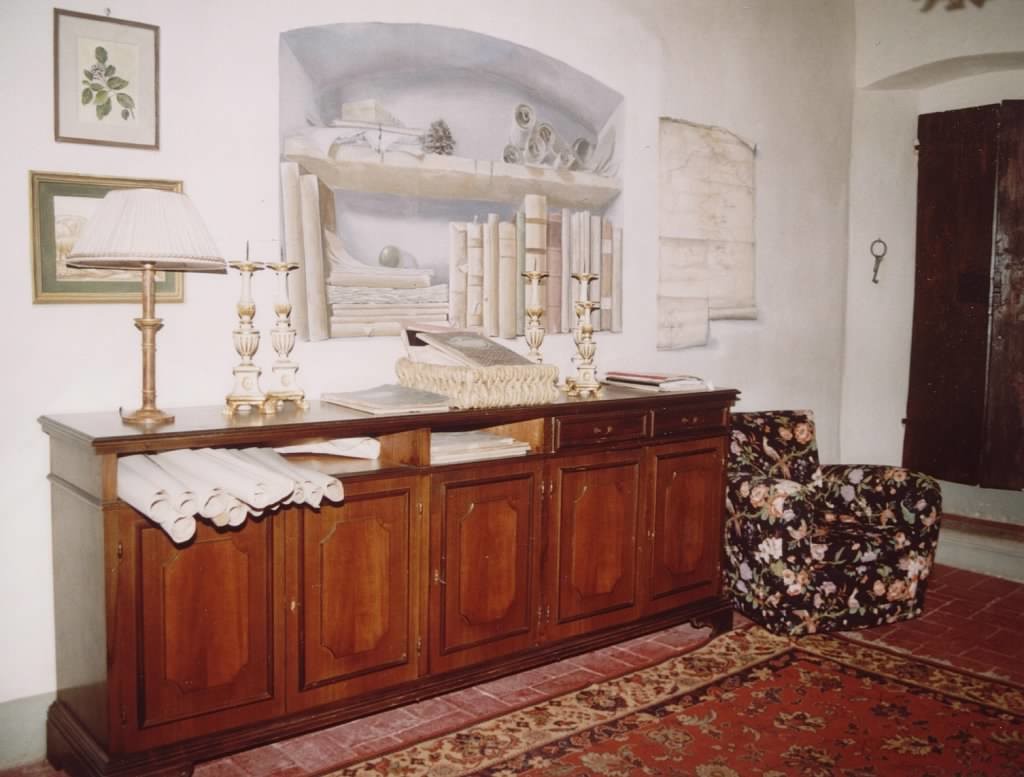
Villa Zingale Archives Room 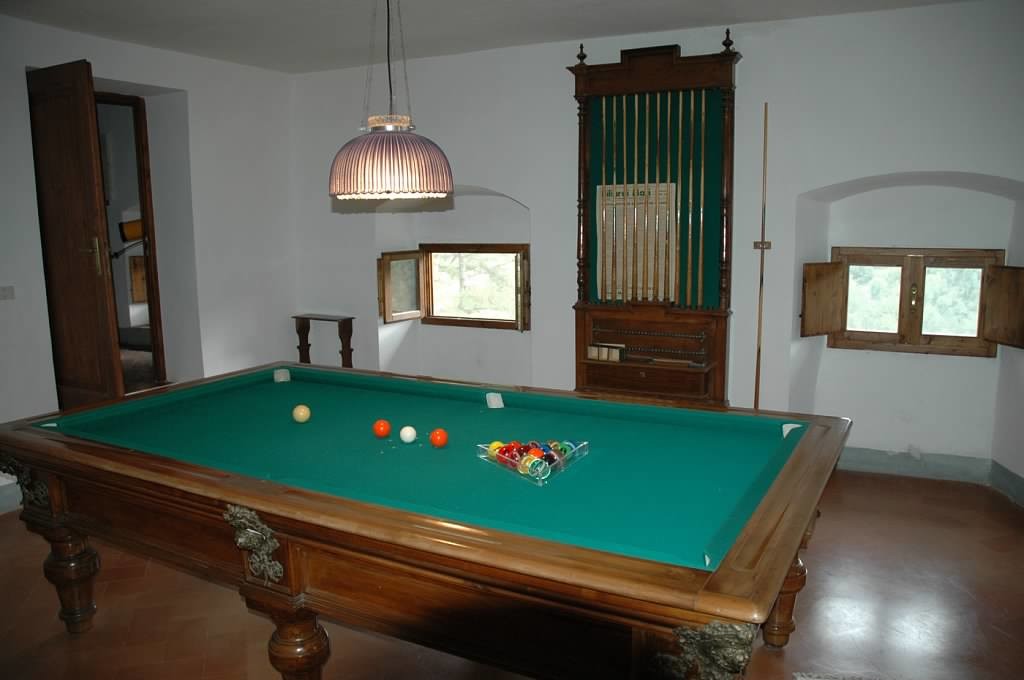
Billiards Room in Villa Zingale 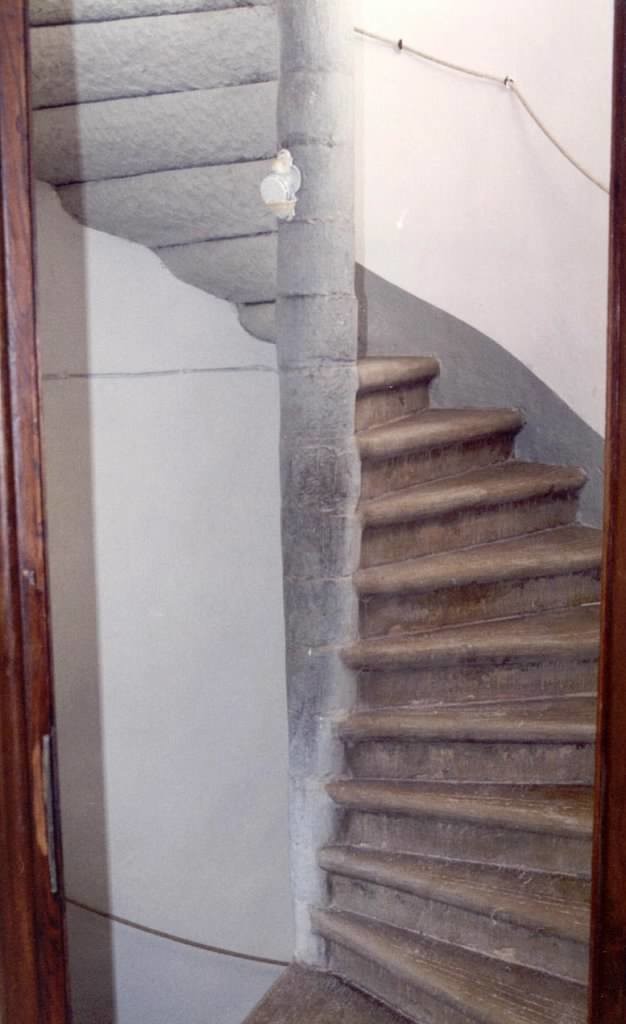
Smaller of two Stairs going to Upper Level 
Villa Zingale from Below

